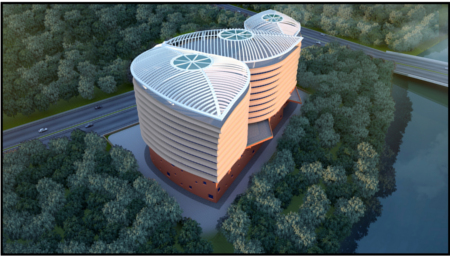GOA SECRETARIAT BUILDING

Need of the central building:-
Currently, the government offices are spread all over Panjim. This is creating traffic congestion as all citizens would come there for work. To avoid this, it was decided to accommodate all the government offices into one central building in the commercial area with ample parking facilities. To summarize, the proposed building was to be designed as a secretariat building for the government of Goa.
Before designing, thorough research was done on the synopsis of building function and site conditions.
|
Site:-
The site is located on the prestigious Patto commercial area in Panjim besides the central library. The plot initially consisted of the Goa museum building. But the government decided to demolish it due it's faulty construction. Since the river is flowing from the side and soil is marshy it was envisaged that basement would be very expensive. Therefore it was decided to construct parking floors without basement.
The site has a strategic location, comprising of knowledge area i.e. library on the north side, commercial area i.e. business and trade on the east side, culture and heritage of Goa on the south side and vernacular Goan architecture on the west side. Keeping the above in mind, it was decided to reflect all these values in the building and accordingly design the iconic building.
Function:-
The proposed building is a Ground+13 storey building. The Parking has been designed on G+4 floors of podium with a total capacity of 500 cars and 50 two wheelers. A Grand Entrance foyer with canopy has been designed with an atrium of 5 floors. Above the parking floors, a stilt area has been designed for receiving people and encouraging their interaction.
continued
|
 |

