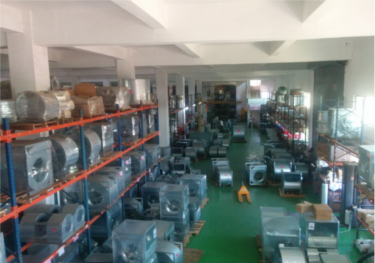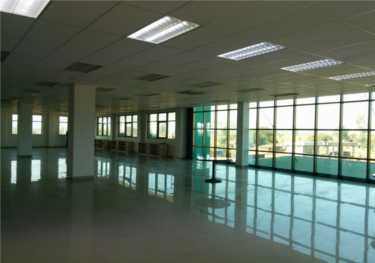|
 The concept of industrial building construction should be economical building. We have decided to fill up the site instead of designing stilts.
We have designed two pre-engineered buildings having 45 m span and 9m purlin span. We have done rain water harvesting by collecting rain water in the pond behind.
The concept of industrial building construction should be economical building. We have decided to fill up the site instead of designing stilts.
We have designed two pre-engineered buildings having 45 m span and 9m purlin span. We have done rain water harvesting by collecting rain water in the pond behind.
The roofing is of polyurethane foam sandwich panels. Flooring of plant is Trimix hard flooring. The production hall is 154 m long 13860 sq.m area.
|
 The plinth is very low i.e. 200mm and the monsoon water is drained through side channels. The first two bays are devoted for production office. The front admin block is dedicated for two conference rooms, auditorium, training center and product display exhibition. The company is planning to install Asia's longest duct fan testing tunnel.
The plinth is very low i.e. 200mm and the monsoon water is drained through side channels. The first two bays are devoted for production office. The front admin block is dedicated for two conference rooms, auditorium, training center and product display exhibition. The company is planning to install Asia's longest duct fan testing tunnel.
|
 |
