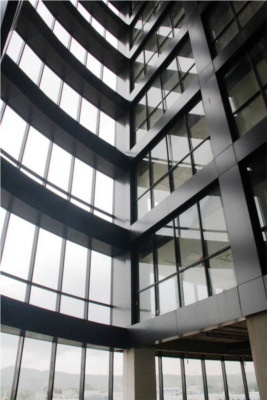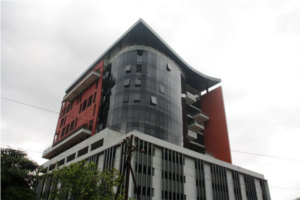 |
Technically the building is very sound with all services such as VRV systems, STP plants, indoor HT transformers, full-fledged firefighting systems with pressurized staircases, and extra goods lift at the back. Special Construction techniques such as use of Pre-stressed slab and Curtain walling have been used.
Every floor is accessible by elevators that reach you to the required office floor. There are 3 staircases connected with firefighting passages and refuge balconies designed as per National Building code and safe travel distance.
The canopy on the terrace gives futuristic look to the building while the east facade with terracotta color and basic design openings adds character to the building.
The semicircular bulb with black glass makes the building an official working place.
The vertical louvres enclosing the parking area gives strong characteristic to the building and used for protection from weather.

|
 |
